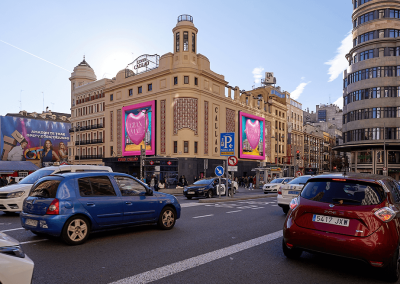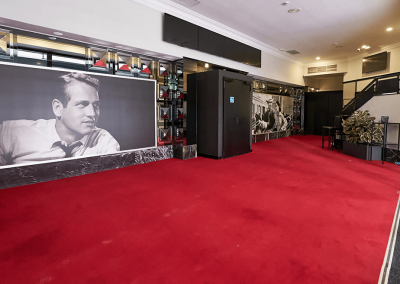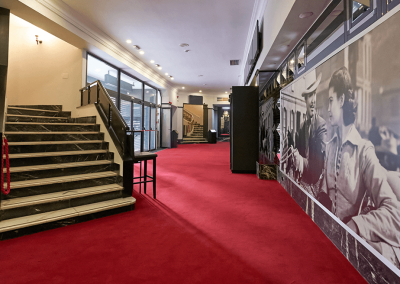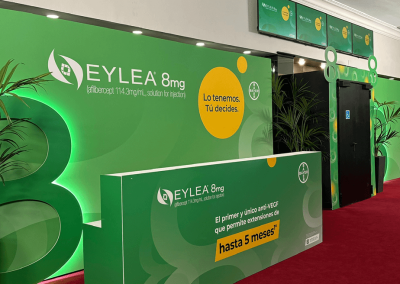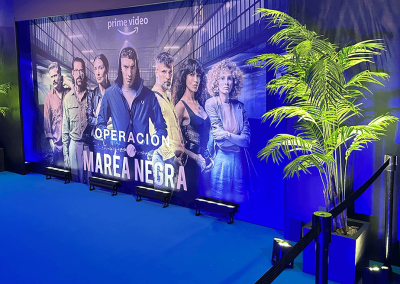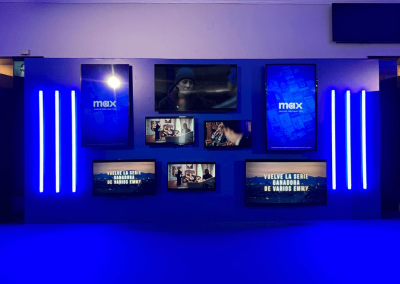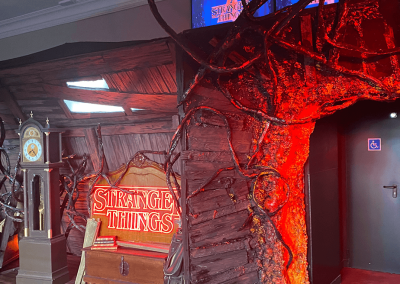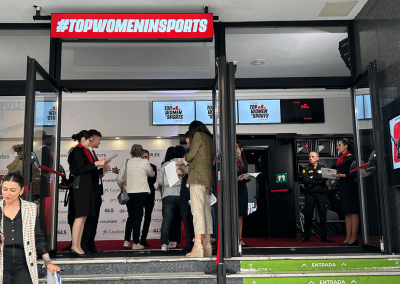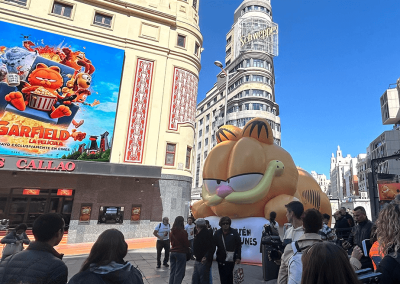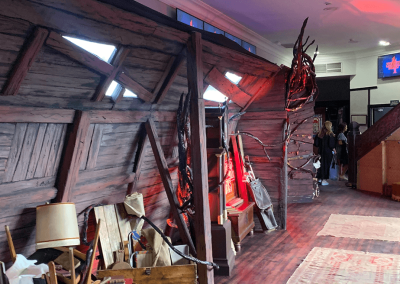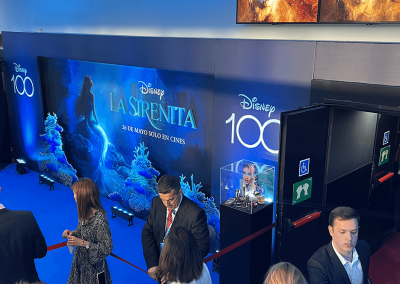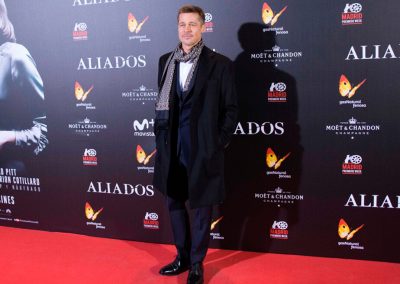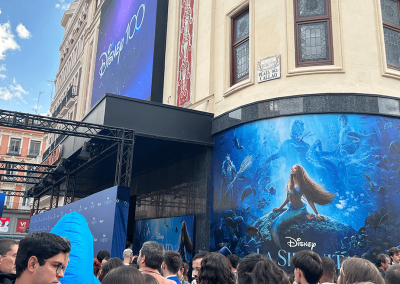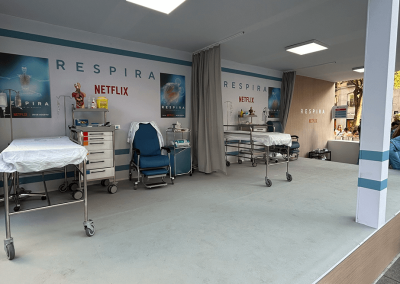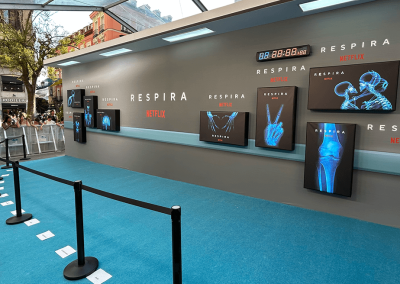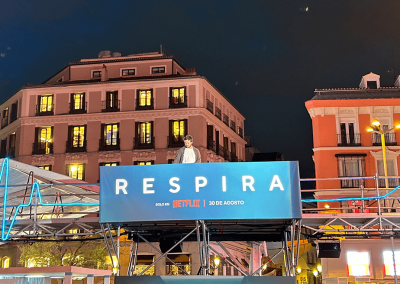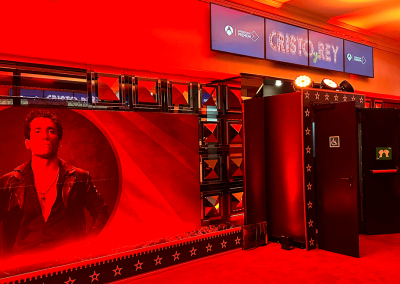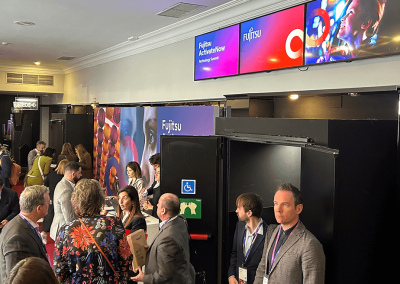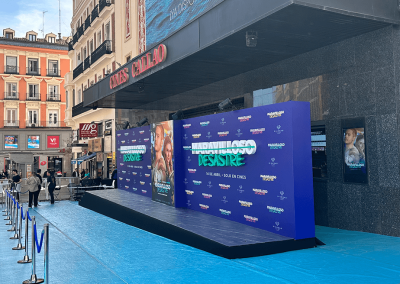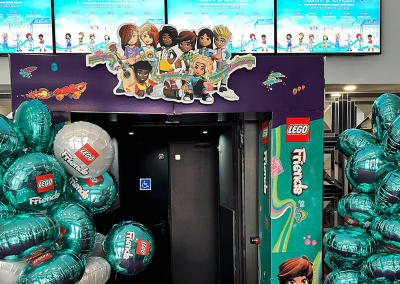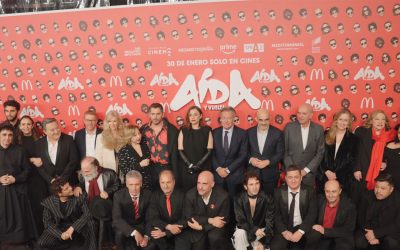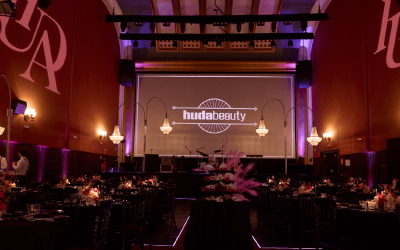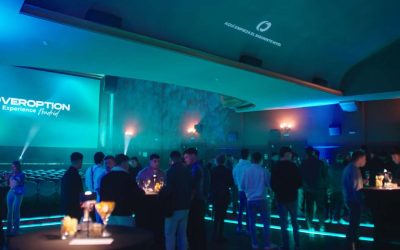ACCESS FLOOR
HAVE A LOOK AT OUR VENUE
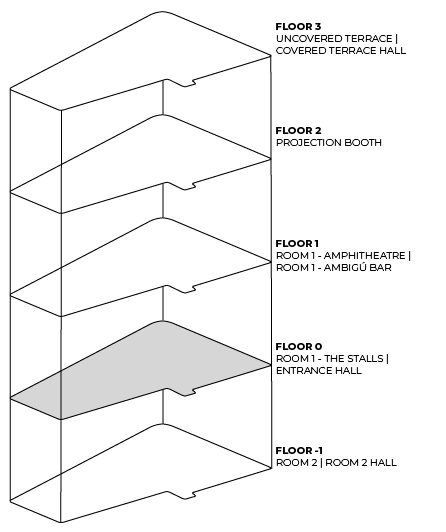
Callao City Lights: hold your event in the emblematic Callao Cinemas building. Built by Luis Gutiérrez Soto in 1926, this art deco architectural jewel is distributed over 5 floors.
On the entrance floor, we find the Lobby, a first introductory space that facilitates the entrance to the most representative room of the Callao Cinemas, Room 1.
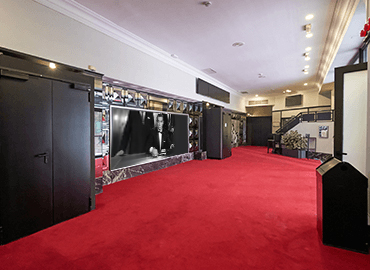
FLOOR 0
ENTRANCE HALL
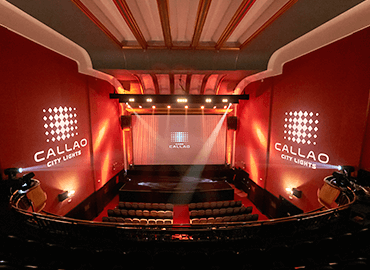
FLOOR 0
ROOM 1
THE STALLS
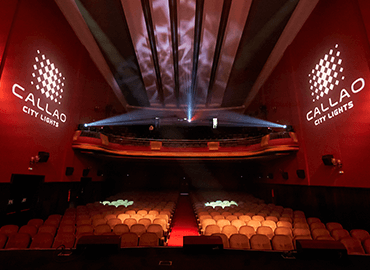
FLOOR 1
ROOM 1
AMPHITHEATRE
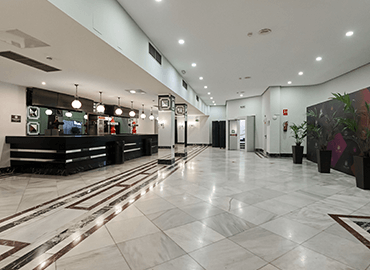
FLOOR 1
ROOM 1
AMBIGÚ BAR
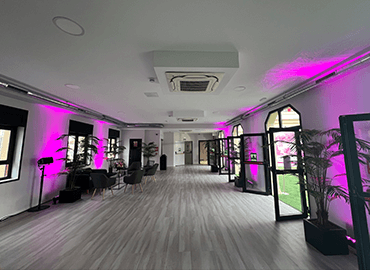
FLOOR 2
COVERED HALL TERRACE
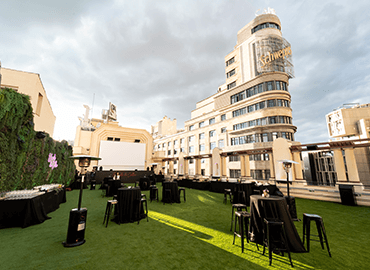
FLOOR 2
UNCOVERED TERRACE
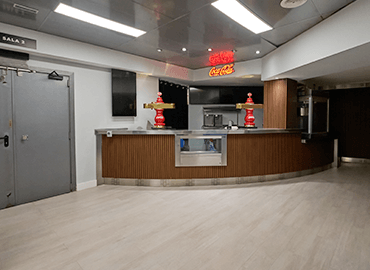
FLOOR -1
ROOM 2
BAR
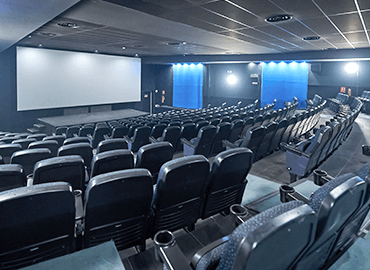
FLOOR -1
ROOM 2
ACCESS FLOOR
HAVE A LOOK AT OUR VENUE

Callao City Lights: hold your event in the emblematic Callao Cinemas building. Built by Luis Gutiérrez Soto in 1926, this art deco architectural jewel is distributed over 5 floors.
On the entrance floor, we find the Lobby, a first introductory space that facilitates the entrance to the most representative room of the Callao Cinemas, Room 1.
VIRTUAL TOUR CINES CALLAO
Discover our space
PLANTA 0 | ENTRANCE HALL
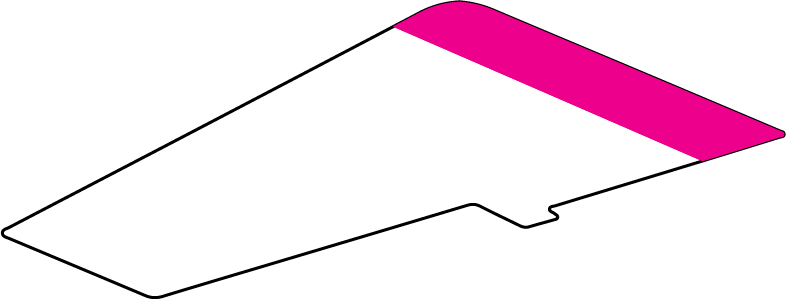
DESCRIPTION
Located at the entrance to the building, you can use it for your photocall, for guest access control or as an additional space for your event.
With a surface area of 71 m2, the Lobby can hold up to 80 people in cocktail format. An open-plan space that you can adapt or personalise and which, due to its versatility, is the perfect place to receive your guests.
It includes several TV monitors to display branding or information about your event.
TECHNICAL DATA SHEET
Capacity:
– 80 people
Characteristics of the hall:
– Surface area: 71 m2
– Floor 0
– 6 horizontal screens of 49 inches:
- 1 left side screen: 1920 x 1080px
- 4 central screens: 1920 x 1080px / screen
- 1 right side screen: 1920 x 1080px
DOWNLOAD OUR DOSSIER
Discover our venue
OUR LATEST EVENTS
Presentations, press conferences, awards ceremonies, parades, parties, company dinners, etc. We have the best facilities and the most professional technical team to carry it out. A space equipped with the latest technological advances in sound, image and lighting, in an emblematic building located in the heart of Madrid.
MEDIASET AND MEDRIAPRO CHOOSE CINES CALLAO FOR THE PREMIERE OF ‘AÍDA Y VUELTA’
FEBRUARY 2025EVENTS IN OUR SPACE MEDIASET AND MEDRIAPRO CHOOSE CINES CALLAO FOR THE PREMIERE OF ‘AÍDA Y VUELTA’A large crowd and many celebrities attended the premiere of “Aída y vuelta”, the sequel...
HUDA BEAUTY TRANSFORMS CINES CALLAO INTO AN EXCLUSIVE 1920S CABARET
JANUARY 2026EVENTS IN OUR SPACE HUDA BEAUTY TRANSFORMS CINES CALLAO INTO AN EXCLUSIVE 1920S CABARETThe cosmetics firm Huda Beauty chose Madrid's Cines Callao cinema to present Easy Bake Pressed...
CALLAO CITY LIGHTS, SETTING FOR THE OVEROPTION EXPERIENCE
DECEMBER 2025EVENTS IN OUR SPACECALLAO CITY LIGHTS, SETTING FOR THE OVEROPTION EXPERIENCEOur venue was chosen to host the Overoption Experience, an exclusive event for creators, marketers and...

