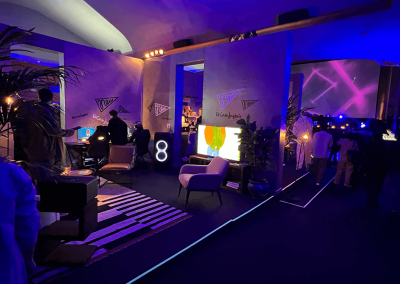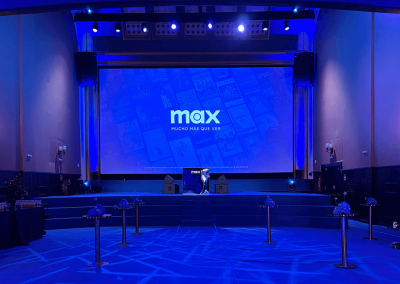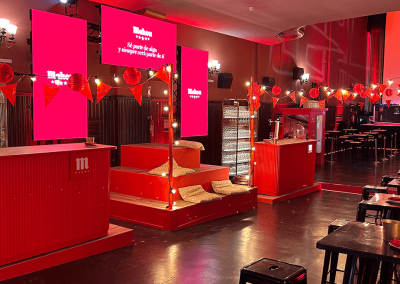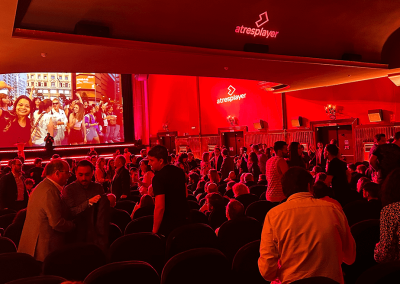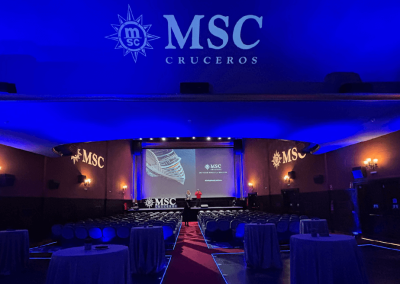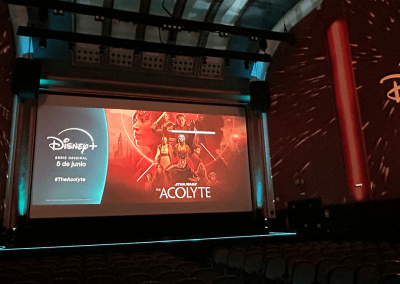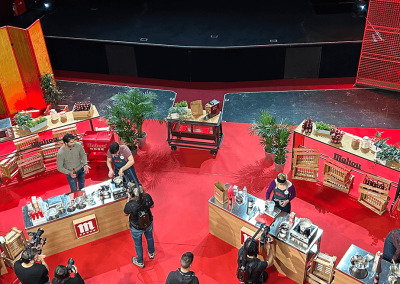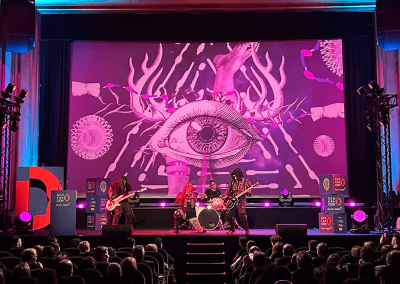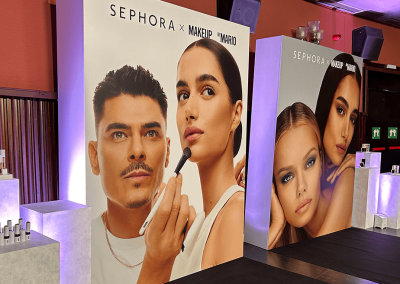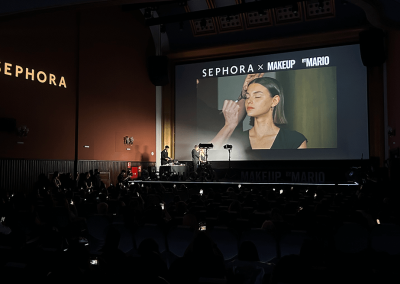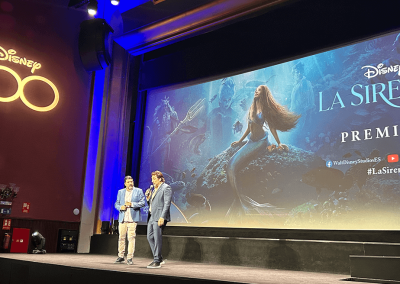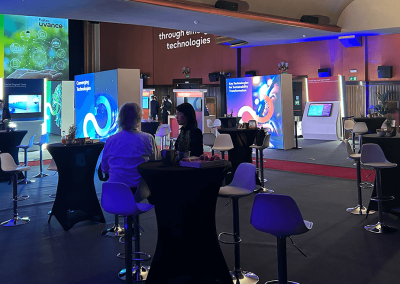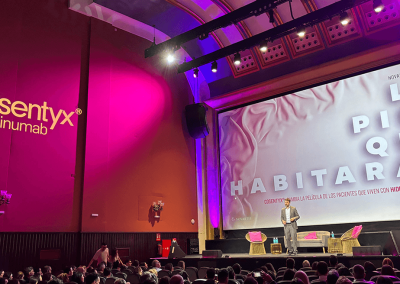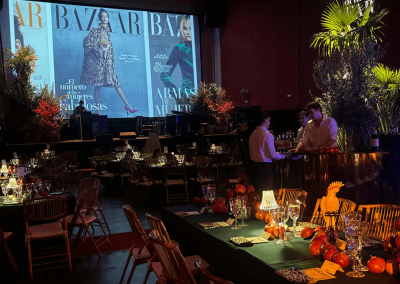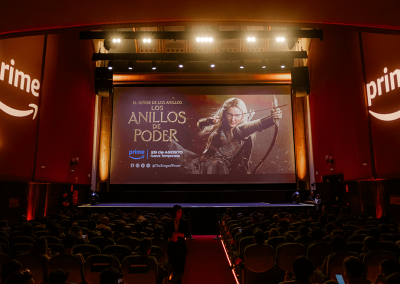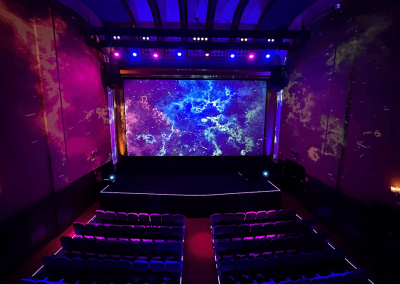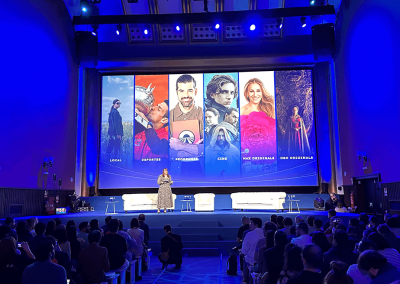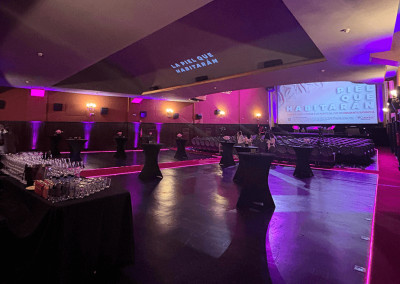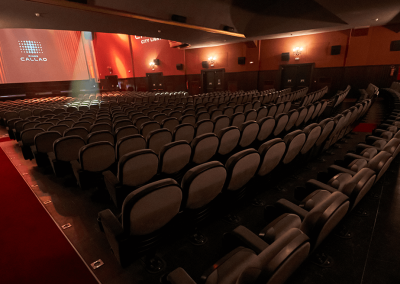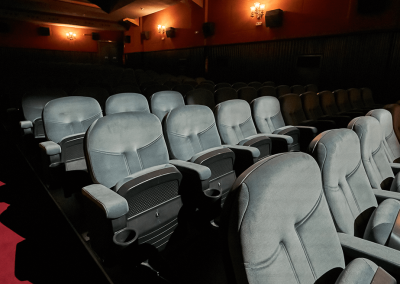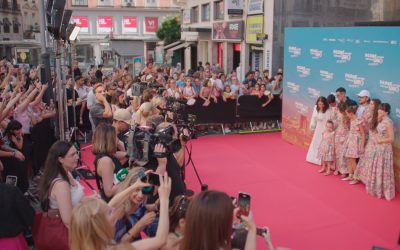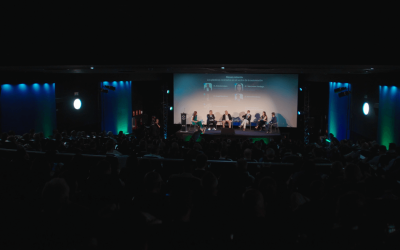ACCESS FLOOR
HAVE A LOOK AT OUR VENUE
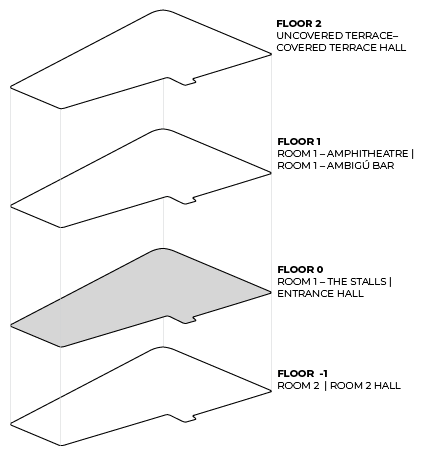
Callao City Lights: celebrate your event in the emblematic Cines Callao building. Built by Luis Gutiérrez Soto in 1926, this art deco architectural jewel is distributed over 4 floors.
On the entrance floor, we find the Entrance Hall, a first introductory space that facilitates the entrance to the most representative room of the Callao Cinemas, Room 1.
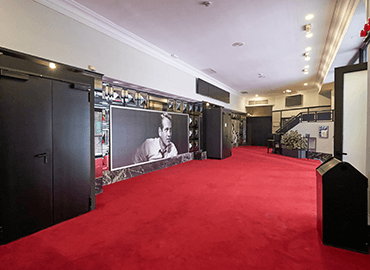
LOBBY
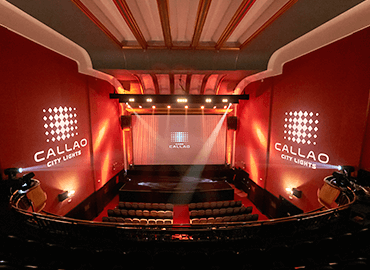
FLOOR 0
ROOM 1
THE STALLS
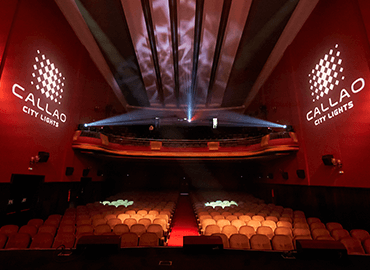
ROOM 1 AMPHITHEATRE
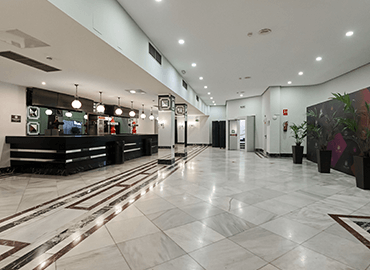
ROOM 1 AMBIGÚ BAR
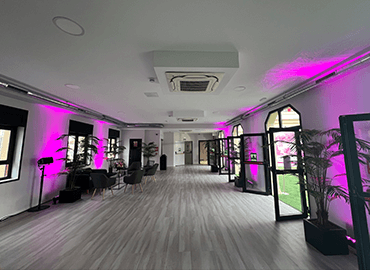
FLOOR 2
COVERED HALL TERRACE
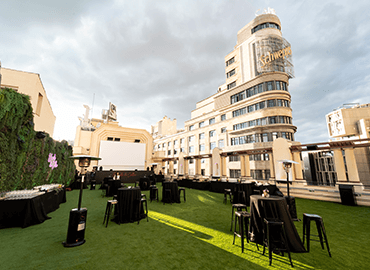
FLOOR 2
UNCOVERED TERRACE
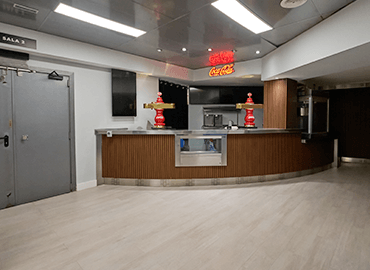
ROOM 2 BAR
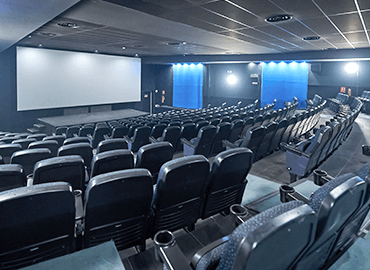
ROOM 2
ACCESS FLOOR
HAVE A LOOK AT OUR VENUE

Callao City Lights: celebrate your event in the emblematic Cines Callao building. Built by Luis Gutiérrez Soto in 1926, this art deco architectural jewel is distributed over 4 floors.
On the entrance floor, we find the Entrance Hall, a first introductory space that facilitates the entrance to the most representative room of the Callao Cinemas, Room 1.
VIRTUAL TOUR CINES CALLAO
Discover our space
FLOOR 0 | ROOM 1 – THE STALLS

DESCRIPTION
Room 1, our emblematic and versatile art deco hall, is divided into Platea (ground floor) and Amphitheatre (upper floor). It has 744 seats (466 in the stalls and 278 in the amphitheatre), a stage, a large projection screen and the best technical equipment. Among its peculiarities, it is worth mentioning that the seats in the Platea can be removed, leaving the client with a large open-plan room of more than 450 m² that can be fully customised. The Platea has capacity for 450 people without seats in the stalls and 474 in theatre format. You can use it as an open-plan space for your event or as a function room for your screenings, congresses or conferences.
TECHNICAL DATA SHEET
Seating capacity:
– 466 seats in stalls
– 450 pax seating capacity without seats
– 744 seats total (stalls and amphitheatre)
Characteristics of the hall:
– Stalls area: 450 m2
– 2 floors
– Stage 12 x 4 metres
– Large projection screen
DOWNLOAD OUR DOSSIER
Discover our venue
OUR LATEST EVENTS
Presentations, press conferences, awards ceremonies, parades, parties, company dinners, etc. We have the best facilities and the most professional technical team to carry it out. A space equipped with the latest technological advances in sound, image and lighting, in an emblematic building located in the heart of Madrid.
A RAIN OF CELEBRITIES AT THE PREMIERE OF ‘PADRE NO HAY MÁS QUE UNO 5’
JUNE 2025Events in our space A RAIN OF CELEBRITIES AT THE PREMIERE OF 'PADRE NO HAY MÁS QUE UNO 5' Many familiar faces attended the premiere of ‘Padre no hay más que uno 5’. The preview was attended...
WILLIAM LEVY REVOLUTIONISES CALLAO AT THE PREMIERE OF “BAJO UN VOLCÁN”
JUNE 2025Events in our space WILLIAM LEVY REVOLUTIONISES CALLAO AT THE PREMIERE OF “BAJO UN VOLCÁN” Great expectation at the entrance of Cines Callao to welcome William Levy, star of “Bajo un...
CALLAO CITY LIGHTS SETTING FOR THE IV NATIONAL PLASTIC RECYCLING CONGRESS
JUNE 2025EVENTS IN OUR SPACE CALLAO CITY LIGHTS SETTING FOR THE IV NATIONAL PLASTIC RECYCLING CONGRESS The 4th edition of the National Plastic Recycling Congress organised by ANARPLA (the only...

